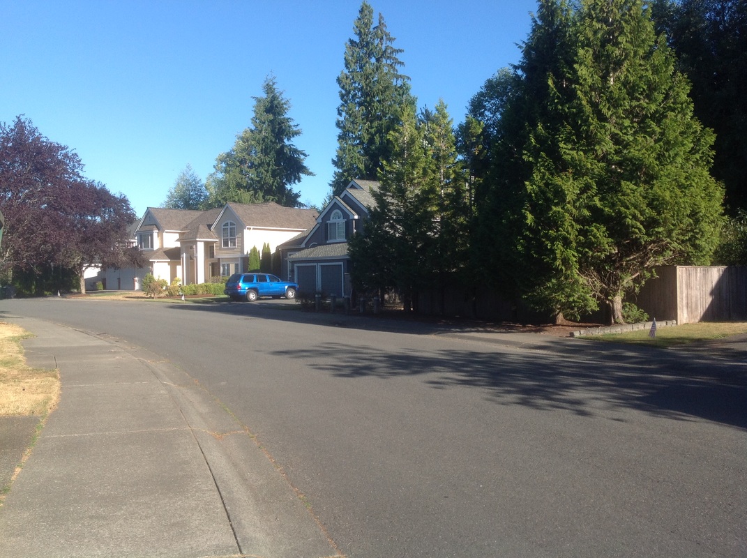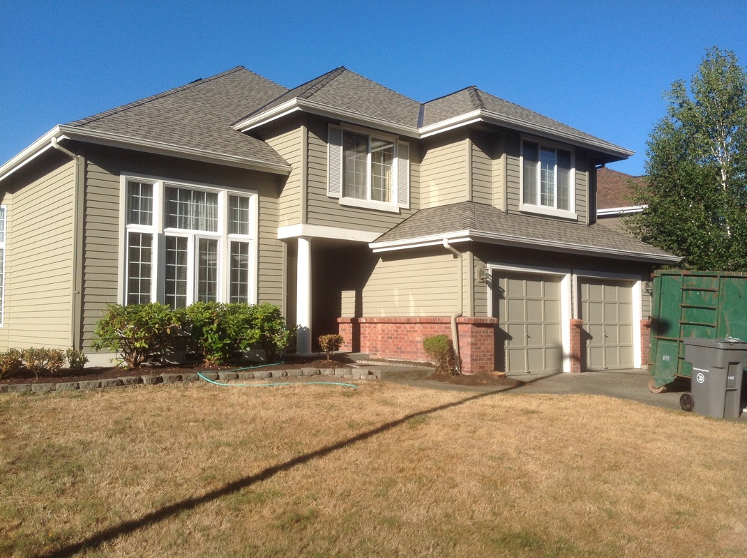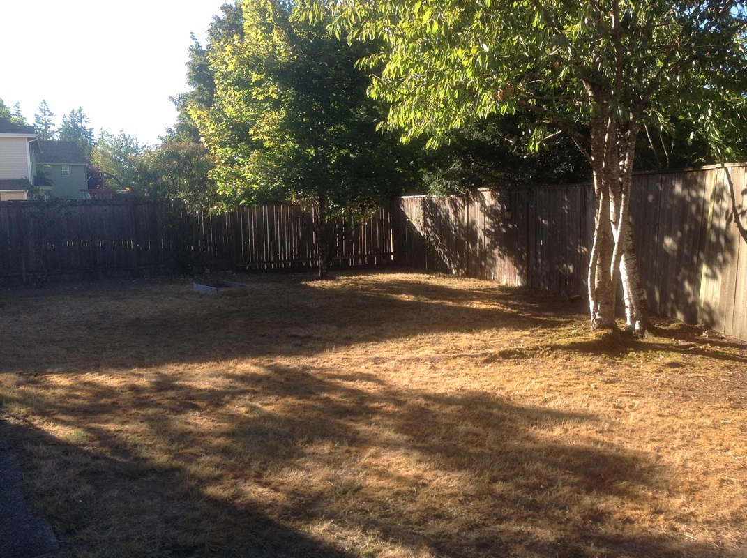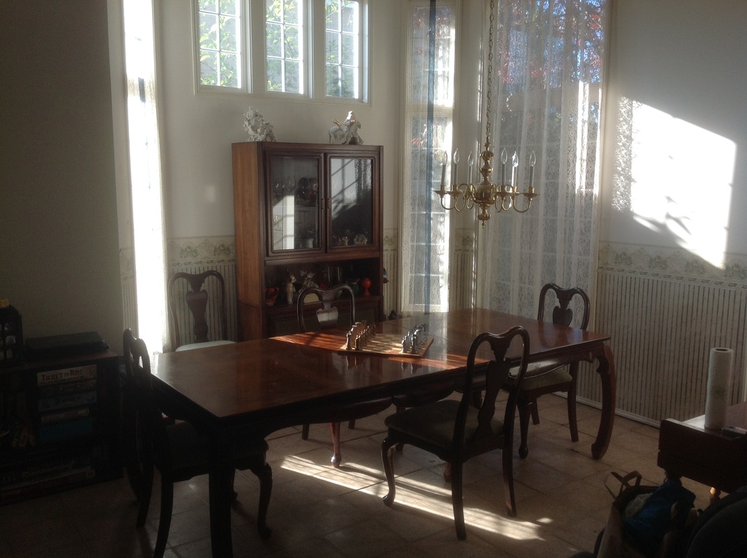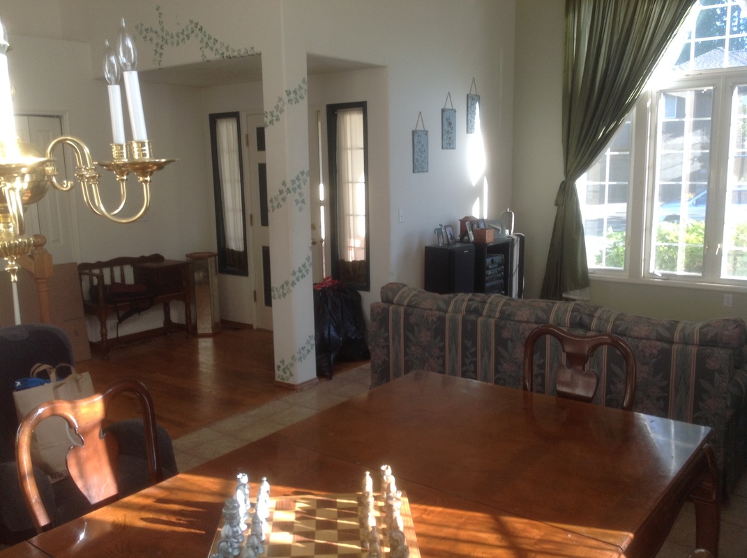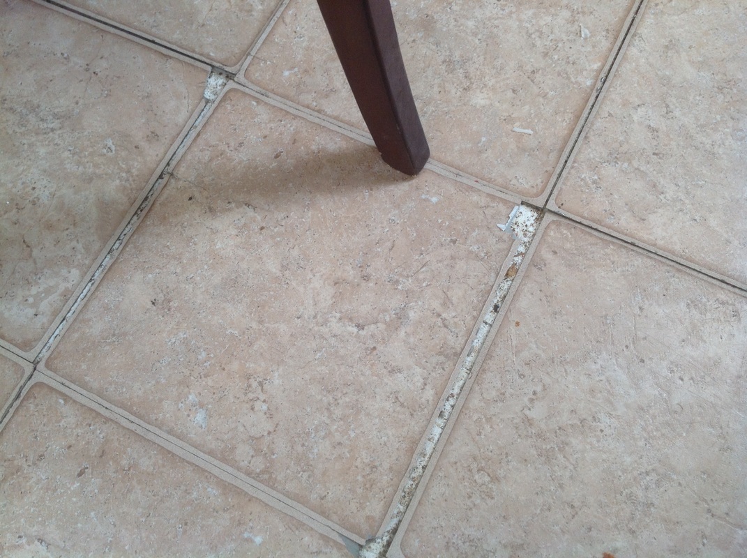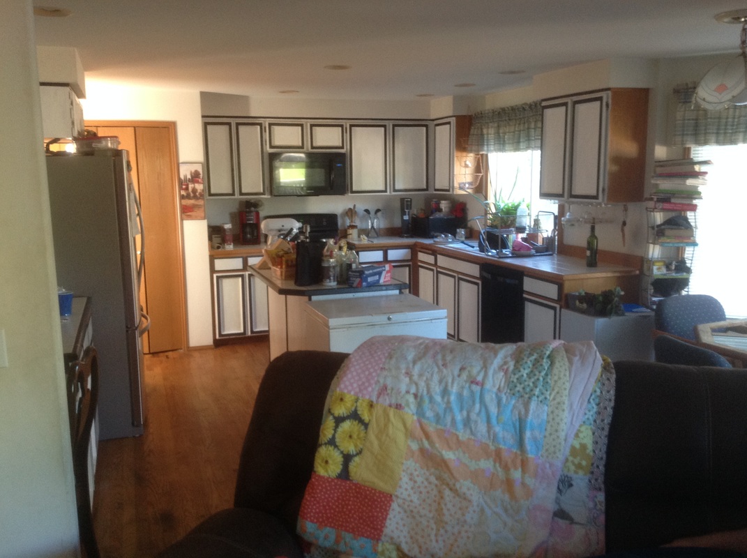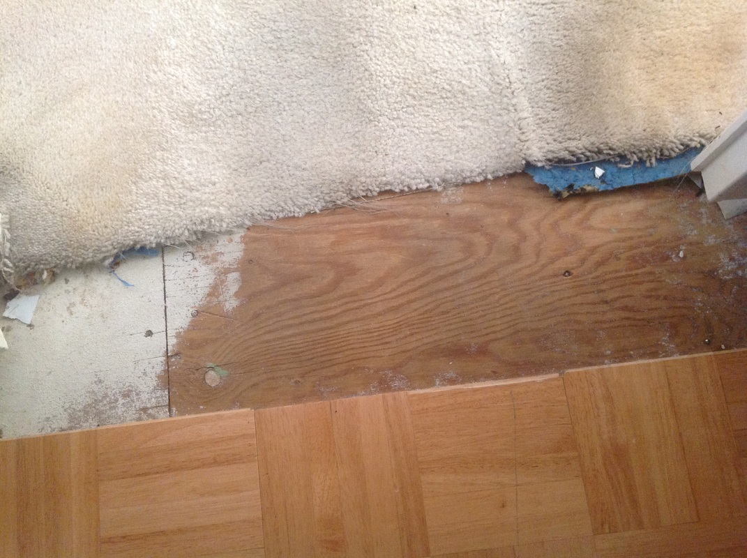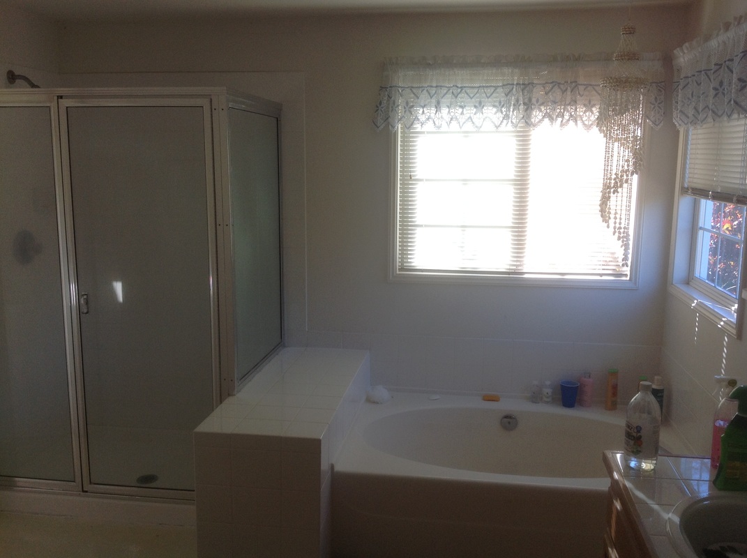This was taken in front of the house, looking down the street.
Here's the front of the house. We *just* took out some large trees and bushes to give the house a more open feel. Any light splotches you see near the entryway are just reflections.
This is a view of the backyard. It's pretty open but the grass is in bad shape. Will need to be reseeded.
Here's the living room. The tiles on the floor need to be replaced with better tiles or carpet.
This is the dining room area, adjacent to the living room.
This is a shot from the dining room towards the living room, and you can see the post near the front door.
This area has vaulted ceilings.
This area has vaulted ceilings.
Here's a close-up of the horrible tile in the dining room.
I took this shot from the family room, looking into the kitchen. It is pretty large and has the nice island in the middle.
The hardwood floors need to be refinished.
The hardwood floors need to be refinished.
This is upstairs, standing in the master bedroom. We never completed the transition into the hallway.
This is the master bathroom. The tub is normal size, though it looks like a strange shape in this picture.
There's a toilet in the room left of the shower.
There's a toilet in the room left of the shower.
